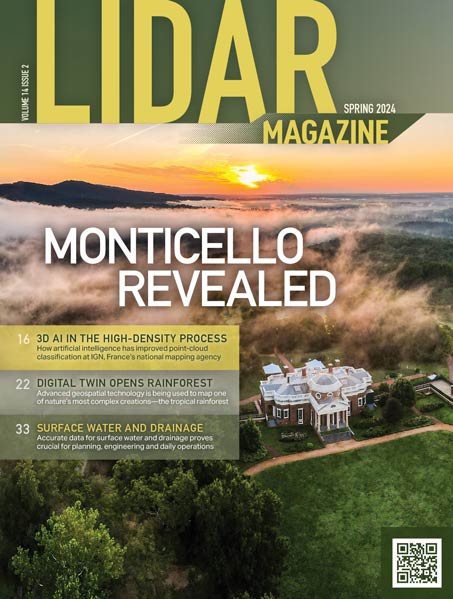The evolution of creating BIM models from point clouds has yet taken another giant leap. Revit users have long been challenged with creating accurate Building Information Models (BIM) of existing buildings based on rich, as-built point cloud data generated by 3D laser scanners. Until recently, many users created simple, as-built surface models from point cloud data in other applications, such as Leica Cyclone software, and then exported those as-built models via AutoCAD into Revit, where users converted the surface models into BIM deliverables. Even more recently, Revit 2012 introduced the baseline ability to view and measure as-built point cloud data directly within the Revit working environment a good step forward.
Leica CloudWorx for Revit now gives users what theyve been wanting all along the extra point cloud handling and efficient as-built modeling capabilities that AutoCAD users have long enjoyed via the Leica CloudWorx for AutoCAD plug-in (first introduced in 2001), plus additional Revit-specific tools:
Direct access to Leica Cyclone projects with its underlying point cloud management utility which avoids time-consuming export/format conversion/import steps and enables efficient viewing of point clouds of unlimited size via Revits display engine
Faster loading and display of higher density point clouds , for more precise modeling, including a Regeneration tool for automatically displaying point clouds at higher density
Ability to set Levels (i.e., floor elevations) directly from scan points or surfaces created from point clouds and automatically create plan view slices
Create convenient Limit Boxes for working only with scan data in specific, desired areas
Create slices of point cloud data in X-axis and Y-axis, in addition to Z-axis
Automatically cut point cloud slices into convenient half-sections
Set Revit Work Planes by directly fitting a plane or flat patch to point cloud data this enables users to create walls in Revit that can reflect a true, out-of-plumb existing condition
Automatically fit & extract pipe centerlines and diameters from scan data for constructing intelligent pipe models
Accurately determine pipe tie-point locations by fitting scan data
Save and manage point cloud Slices and Limit Boxes via a Clipping Manager utility
Save a convenient CloudWorx Project which consists of point cloud data, plus whatever has been saved in the Clipping Manager
The development of Leica CloudWorx for Revit was enabled by an API introduced by Autodesk with Revit 2012 in March 2011 and by the ability to use Leica Geosystems technology for efficient point cloud data management.
AutoCAD and AutoCADRevit are registered trademarks of Autodesk, Inc.
Leica Geosystems when it has to be right
With close to 200 years of experience pioneering solutions to measure the world, Leica Geosystems products and services are trusted by professionals worldwide to help them capture, analyze, and present spatial information. Leica Geosystems is best known for its broad array of products that capture accurately, model quickly, analyze easily, and visualize and present spatial information.
Those who use Leica Geosystems products every day trust them for their dependability, the value they deliver, and the superior customer support. Based in Heerbrugg, Switzerland, Leica Geosystems is a global company with tens of thousands of customers supported by more than 3,500 employees in 28 countries and hundreds of partners located in more than 120 countries around the world. Leica Geosystems is part of the Hexagon Group, Sweden.
